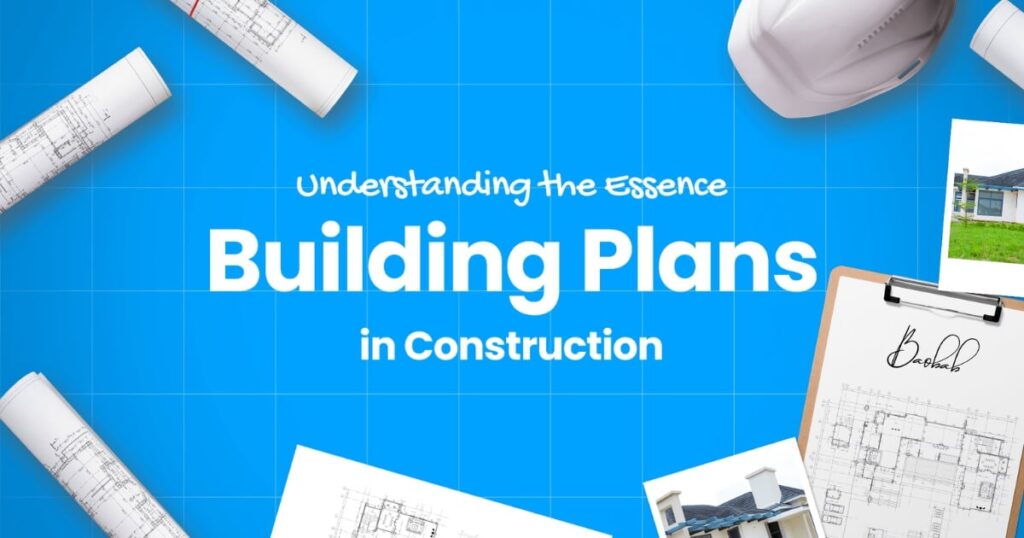Building plans, commonly known as blueprints, are the cornerstone of any construction project. They are intricate graphical representations that provide detailed information about a proposed structure’s design, dimensions, and layout. These plans are instrumental in shaping how buildings are constructed, offering a roadmap for builders, architects, and engineers.
Their importance in the construction process cannot be overstated. They not only facilitate a common understanding among diverse construction professionals but also ensure that the final structure aligns with the envisioned design. Furthermore, building plans are vital for adhering to legal and regulatory standards, optimizing the use of resources, and minimizing potential errors during construction.
Purpose and Significance of Building Plans in Nigeria
Building plans play a crucial role in Nigeria’s construction industry, guiding the construction process from concept to completion. Their significance in shaping the structures within the rapidly evolving Nigerian construction landscape cannot be overstated.
As a real estate investor, I see the practical implications of these plans daily. I understand how vital they are for ensuring investments are sound and projects are executed efficiently. My motivation to increase my income through strategic investments in the Nigerian market, particularly in real estate, aligns with the need for comprehensive building plans that adhere to the highest standards.
1. Guiding the Construction Process
Building plans in Nigeria serve as the blueprint for turning conceptual ideas into physical structures. They provide detailed guidelines for every phase of construction, ensuring that projects progress systematically and efficiently.
This is particularly important in Nigeria, where the construction industry faces challenges like fluctuating material prices and environmental volatility. The plans help in effectively planning, identifying potential problem areas, and ensuring efficient resource allocation, all crucial for timely project completion.
From my experience managing real estate assets inherited and acquired through personal investments, detailed building plans are indispensable. They allow for better management of resources and smoother execution of construction projects, ultimately impacting the profitability and sustainability of my investments.
2. Communication Among Stakeholders
Building plans are indispensable communication tools. They facilitate clear and precise communication among various stakeholders, including architects, engineers, contractors, and clients. This clarity is essential in a landscape where projects often involve complex collaborations and varied expertise.
I have found that effective communication, facilitated by these plans, is key to managing my investments and working harmoniously with stakeholders to achieve the best possible outcomes for my projects.
3. Legal and Regulatory Compliance
Adherence to legal and regulatory standards is paramount in construction. Building plans are fundamental in ensuring compliance with these standards, encompassing safety, structural integrity, and environmental considerations. They also serve as a reference point for obtaining necessary permits and approvals from government bodies.
Consequences of Not Working with a Building Plan
Operating without proper building plans in Nigeria can have significant repercussions. It risks non-compliance with legal standards, leading to potential legal disputes, project delays, and increased costs. Furthermore, it can compromise the safety and integrity of the constructed structures, posing risks to occupants and the public.
This is why developers like Mixta Africa play a pivotal role in this ecosystem. We do not only have to ensure that their projects comply with all regulatory requirements but also navigate the challenges of the Nigerian construction industry, such as funding issues and the high-interest rates on loans for project execution.
Types of Building Plans
Building plans are diverse, each serving a specific purpose in the construction process. Understanding these types is crucial for anyone involved in building or renovating structures.
1. Floor Plans
Floor plans are arguably the most familiar type of building plan. They provide a bird’s-eye view of the interior layout of a building. These plans detail the arrangement of rooms, placement of doors, windows, and furniture, and often include dimensions and installation locations for fixtures. Floor plans are essential for visualizing the flow of spaces within the building.
2. Elevations
Elevation plans offer external views of the building. They are drawn to scale, showing all sides of the structure (front, rear, and sides). Elevations reveal the external design of the building, including architectural details, materials, and heights. These plans are vital for understanding the exterior aesthetics of the building and its impact on the surrounding environment.
3. Site Plans
Site plans provide a comprehensive view of the entire property. They include the building’s location, boundaries, access points, landscaping, and sometimes topographical details. Site plans are crucial for planning construction projects as they give an overview of how the building sits within its environment, including the relationship to adjacent structures and natural features.
4. Structural Plans
Structural plans focus on the building’s structural elements, like foundations, beams, and columns. These plans detail materials, sizes, and locations of structural components and are essential for ensuring the building’s safety and stability. Structural plans are crucial for engineers and construction teams, as they guide the construction of the building’s framework.
Conclusion
Building plans are not just a formality; they are an indispensable tool that guides every step of the building process. These plans ensure that the vision for a structure is accurately translated into a physical form, adhering to safety, design, and legal standards. From the initial concept to the final brick laid, building plans serve as a critical roadmap, detailing every aspect of the structure.
Builders, architects, and developers must recognize the vital importance of having comprehensive and well-detailed building plans before commencing any construction project. These plans not only facilitate smoother execution of the project but also serve as a safeguard against potential legal and safety issues. I have come to understand the critical importance of these plans in ensuring the success and legality of my investments.

